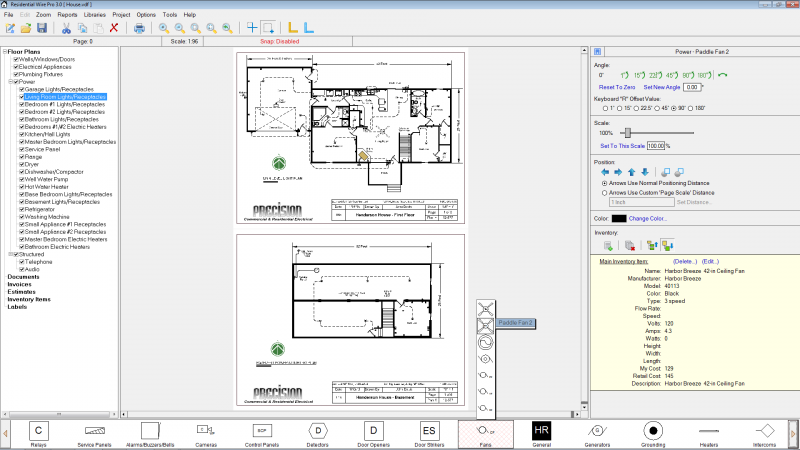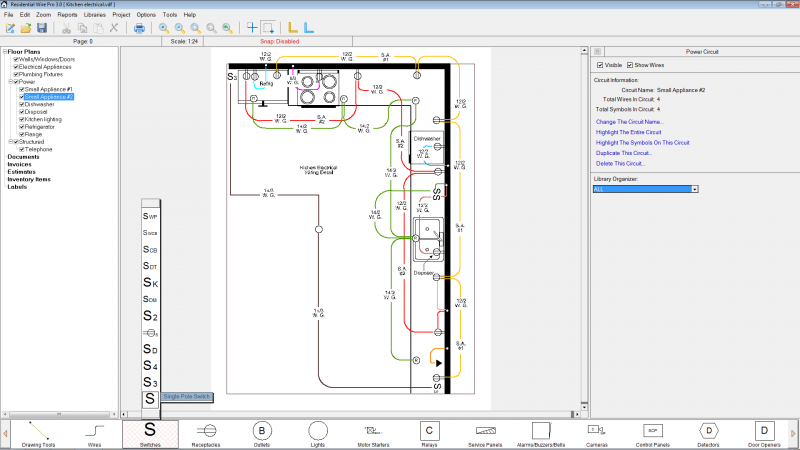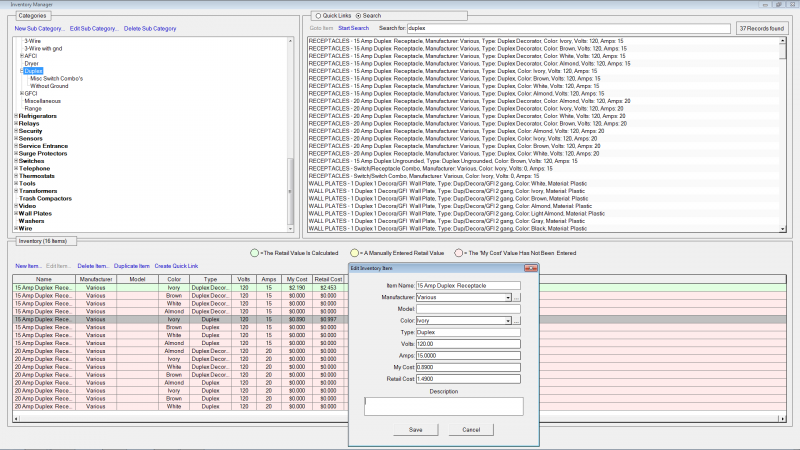- Bootable USB Creators
- Miscellaneous Software
- IDE Software
- GIS Software
- VPN Software
- Database Management Software
- Data Recovery Software
- CAD Software
- Web Browsers
- PDF Editors
- Browser Plug-ins
- Video Playing Software
- Programming Languages
- Android Emulators
- SSH Client Software
- File Managers
- Download Managers
- Disk Formatting Software
- Video Editing Software
- Disk Space Analyzers
- Image Editing Software
- 3D Modeling Software
- Application Server Software
- Mouse Cursor Software
- Remote Desktop Software
- File Synchronization Software
- Messaging Software
- Digital Audio Workstation Software
- Audio Mixing Software
- Rescue Disk Software
Thanks for downloading Residential Wire Pro 5.1.40
Download of Residential Wire Pro 5.1.40 will start in 5 seconds...
Problems with the download? Please restart the download.
| Residential Wire Pro 5.1.40 | ||
|---|---|---|
| שם קובץ: RWPC5_Setup.exe | גודל הקובץ: 113.63 MB | תאריך הוסף: November 1, 2024 |
| מחיר | חפשי לנסות |
| גִרְסָה | 5.1.40 |
| תאריך הוצאה | November 1, 2024 |
| מוֹצִיא לָאוֹר | CMH Software - http://www.cmhsoftware.com - United States |
| תיאור המוציא לאור | |
The Residential Wire Pro allows electricians, contractors and technicians to draw detailed electrical floor-plans with power, low voltage and structured wiring symbols. In addition other information can be generated such as labels, simple invoice and estimate sheets.
Features:
Fast and Easy Electrical Floor Plans
Draw electrical floor plans much faster and easier than with most CAD software. Show electrical power circuits along with the structured wiring. Compatible with Windows 7, 8, Vista and XP.
Symbol Libraries
The built-in symbol libraries of over 200 symbols makes the creation of your floor plans fast and easy. Symbols include standard electrical, structured wiring, electrical appliances, plumbing fixtures, walls, doors, windows and many more. Everything you need to create a complete electrical floor plan.
Easy to Learn and Use
Draw walls quickly with our new wall tool. Add as much detail as you need from just showing switches and lights to showing all the electrical circuits with the wiring.
All the Features You Need
The Residential Wire Pro allows you to design detailed floor plans while giving you a powerful yet easy way to manage and keep track of multiple circuit layouts for all aspects of modern residential wiring. Built into the Residential Wire Pro is an extensive symbol library which provides quick access to pre-designed objects that make your designing experience fast and easy.
Build Blocks
Building Blocks basically are groups of objects (text, symbols, lines, pictures and others) that you can insert in your RWP drawings. The Building Block editor lets you build your own or modify some of the samples we include: Invoice, Estimate, Text Blocks, Residential Lode Calculations (Standard and Optional), Ground System Information and more...
Advanced Features
New scalable graphic objects can be added to enhance your drawing or create your own using the available drawing tools. Choose from arrows, shapes, furniture, landscape objects and many others.


